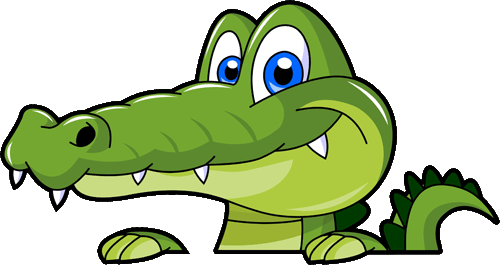top of page


 GG 2Full view of the front. |  FrontFront of the bar from the parking lot. |  GG 2.jpg2Front of the bar showing the brand new porch. |
|---|---|---|
 GG 2.jpg5Another view of the front showing the porch. |  4Front Porch, Gator sign, Noose. |  38New Porch. |
 11New Layout |  10New Layout |  30View of the front door from the ball. |
 39View from the stage, which is now on the opposite wall. |  40View from the side of the bar near the office doors, showing the television on it's new wall. |  25Behind the bar. |
 28Serving Window and behind the bar |  27View of the stage in it's new home. |  26Behind the bar. |
 14View from the TV wall of the bar. Shows the hallway where the bathrooms are and the double doors leading to the kitchen, storage and back door |  13View of the front doors from the couches |  12View of the bar from the couches |
 29Television, Pool Table, Couches. On the new wall |  31View of the office doors. Chalkboard Wall. |  37Bathroom in Callie's office. |
 33The Jail holding area in the small office. Warded and fit to hold all manner of supernatural beings. |  32Small office, now set up for local lawkeeping |  15Double doors, leading to kitchen. Open hallway leading to bathrooms. |
 22Double swinging door leading into the main room. |  23Lockers and cubbies for the employees. The door on the right leads into the kitchen. The door over near the lockers leads to the main bar room. |  24Kitchen |
 20New Storage room. Closed off to make an actual room. |  19Storage Room |  21Storage Room. |
 16Bathroom hallway. Payphones, water fountains. |  17Ladies Room |  18Men's room |
 9View from above |  8Delivery door, leads into storage room. Back door. CODED. Only Employees have access. |  6View of the back of the bar. |
 7Back of the bar. |

BAR
INTERIOR
bottom of page